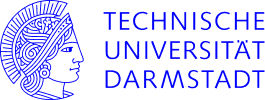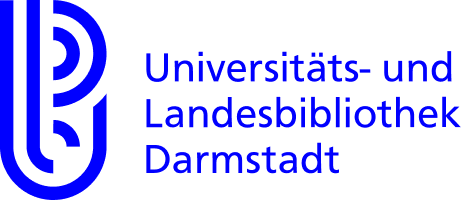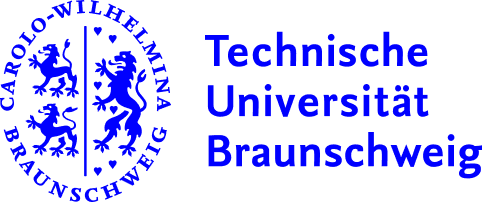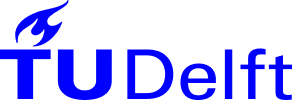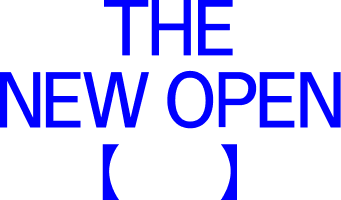Hybrid Co-Creation
Phygitalizing computational urban planning
Viktoria Sandor is an architect, currently holding a Senior Scientist position at the University of Innsbruck while working as a Research Engineer in the field of computational urban planning at the Austrian Institute of Technology. Her current research focuses on co-creation in spatial design, via the interplay between digital and physical realms.
Keywords: co-creation, computational urban planning, phygital, inclusivity, accessibility, New European Bauhaus

Fig. 1: Hybrid Co-Creation. Credits: OpenAI ChatGPT
Introduction
This presentation discusses the integration of digital technologies within co-creative urban planning. The objective is to enhance and broaden the scope of inclusive and accessible methods, enabling greater and more qualitative citizen participation in the ideation of urban spaces. It critically examines analogue digital and hybrid co-creative approaches, assessing their strengths and limitations.
Central to this exploration is a proposed format that combines physical interaction with the efficiencies of digital and computational tools. The presentation discusses innovative integrations such as AI technologies for immediate design impact feedback, SPECKLE for software interoperability, accessible capturing devices such as digital cameras and Lidar scanners for bridging physical and digital spaces, and real-time render engines for immersive atmospheric feedback.
This approach, in alignment with the New European Bauhaus (NEB) and current social trends, strives to seamlessly blend physical and digital design domains. Through the implementation of innovative, hybrid, and open-ended workflows, the research’s foundational premise is to speed up and expand participatory co-creation, while maintaining the significant contributions of physical engagement to the process of idea generation. The primary objective is to leverage technology to sustain the formats and rhythms of dialogue among tools and stakeholders, which is key for creative spatial outcomes.
Background
Inclusive or participatory planning in urban development, while not new, has gained renewed significance in recent years. Pioneered by thinkers such as Jane Jacobs, Henri Lefebvre, and Giancarlo de Carlo, participatory planning asserts that residents possess the rights and deepest understanding of their environmental needs and challenges. Since the publication of “Community Architecture” by Nick Wates and Charles Knevitt in 1987, a comprehensive methodology (Figure 2) has developed for a planning approach that is deeply collaborative, co-creative, and centered around community involvement.1

Fig. 2: Community Architecture Methodology. Credits: Avilla-Royo, Raül. 2023. Collaborative Tools for Community Architecture. Mexico City: Arquine. 17.
Concurrently, urban development is navigating transformative pressures such as climate change and demographic shifts. In response to these challenges, and in an effort to meet the objectives of the European Green Deal, there has been a significant increase in the use of computational tools in urban planning.2 Generative, simulation and analysis tools offer sophisticated impact assessment for better decision making already in early stages of design. Their role is crucial in enhancing the efficiency and cost-effectiveness of urban design processes, marking a notable move towards a more rapid, technology-focused approach in urban development.
While aligning with the current trend of advancing technology-centric urban development, the New European Bauhaus (NEB) initiative aims to harmonize environmental, economic, and cultural aspects, advocating sustainability, aesthetics, and inclusiveness.3 This initiative complements the European Green Deal by emphasizing our collective responsibility in shaping sustainable and inclusive urban spaces.
In response, there has been a recent adoption of digital participatory planning, introducing new challenges and opportunities.4 While digital integration promises innovation, enhanced efficiency, and scalability5, it is imperative that this technological evolution does not overshadow the foundational principles of participatory planning – its collaborative, creative, and communal spirit.
In his speech “Inventing on Principle” (2012), Bret Victor emphasizes the significance of immediacy in creative processes, underscoring the necessity of the direct connection between the creator(s) and their work, which is both tangible and responsive.
Hypothesis
Blending immediate, tangible participatory methods with advanced computational tools can significantly enhance the co-creative process for early-stage urban design. This hybrid approach aims not only to maintain but also to amplify the core principles of community involvement, while integrating the efficiencies and scalability offered by digital technologies.
The challenge is to identify the optimal mix of digital and physical tools that can elevate the participatory process, ensuring that technology serves as an enabler rather than a detractor from the communal essence of urban planning.
State-of-the-art in participatory urban co-creation
Current tools and technologies
Participatory urban planning currently employs a mix of analog and digital tools. Traditional methods such as World Cafes, Snowballs, and Fishbowls are prevalent, creating dialogue, creativity, and a sense of community. Analog workshops incorporate diverse tools, including physical models, stickers, visual aids, and 1:1 demonstrators. However, these traditional methods encounter challenges in scalability and often require extensive data processing for meaningful analysis. Addressing these scalability issues, digital innovations, such as Cortico.ai and fora.io. created by the MIT Communication Center, leverage AI and large language models. 6,7 These technologies efficiently summarize and disseminate information from such forums, exemplified by their use in Democracy Next’s citizens’ assembly.8
Digital and hybrid tools
Digital participatory tools, such as online mapping platforms including Smarticipate9 and Field Papers10, allow for remote participation, while offering scalability and ease of data collection. However, they often lack the direct interaction found in physical workshops.
Gamification11 via digital tools, Minecraft12 and other virtual communal spaces attempt to increase participant engagement, but miss out on tangible feedback.
Augmented reality technologies13 and projection mappings attempt to bridge physical and digital spaces, yet face limitations in accessibility and the necessary time invested to learn the tools in workshop environments.
With the rise of computational urban planning tools, companies like Rehub Forge,14 or the City Intelligence Lab15 and Infrared16 focus on real-time generation and impact assessment, enhancing early decision-making. An attempt to link computational assessment tools with physical interfaces is the project from MIT Sustainable Design Lab, using projection mapping on physical items to provide feedback on energy efficiency, daylighting, and walkability.17
The primary research gap lies in the lack of affordable, easy-to-use, tangible, and responsive tools that link directly with necessary impact assessment considering sustainability, economy, culture, and aesthetics.
Toolbox
For the research, a toolbox is assembled to create workflows that enable immediate, hybrid, and comprehensive feedback in participatory urban planning. The goal is to facilitate direct and immediate interaction between stakeholders and computational tools, offering meaningful feedback on their actions. This methodological approach leverages four key technological components:
- AI is pivotal in providing rapid feedback in the early stages of design and acting as a translator between various formats—speech, text, sound, diagrams, 3D models, or reality itself—into other mediums. Its ability to manage and interpret large datasets is essential for scaling up the participatory process and enabling broader participation.
- Capturing Tools Devices like LiDAR scanners and image capture tools for photogrammetry play a crucial role in transitioning physical elements into digital formats. Advances in machine learning allow for 2D images to be used to predict 3D environments or extract key features for computational geometry. Technologies such as Apple Vision Pro and HoloLens further bridge the physical and digital realms.
- We employ real-time render engines for their immediacy and detailed feedback capabilities on aspects such as light conditions and materiality, surpassing the limits of traditional physical tools.
- Interoperation Platforms such as Speckle are critical for integrating various tools and technologies in real-time, allowing for scalable and flexible, yet responsive collaboration.
Workflow demonstrators
The tools listed above are combined and compared across three co-creative workflows. Each workflow undergoes an evaluation to assess their responsiveness, affordability, accessibility, and the utility of feedback in the context of decision-making processes.
Clouder project
The Clouder project18, as part of SFB-computational immediacy research, explored the interplay between physical objects and machine learning interpretation. Using colorful wooden boxes and depth cameras such as LiDAR and Kinect, it transformed basic physical inputs into complex digital outputs (Figure 3).This innovative setup, featuring color segmentation and real-time machine learning feedback (Figure 4), was exhibited for several months, enabling both individual and group interaction. While the project demonstrated the potential of immediate physical-to-digital transformation with efficient methods for data-gathering, the machine learning component was still in its prototype phase, limiting the depth of user feedback received.

Fig. 3: Clouder installation. Credits: SFB – computational immediacy research project

Fig. 4: Clouder workflow diagram
Hybrid planner for Tune Our Block

Fig. 5: Hybrid planner workflow elements
The Tune Our Block project19, focused on pedestrianizing a Vienna area, aims to reimagine street functionality post-pedestrianization. The project’s Hybrid Planner, bridging physical and digital realms, digitizes paper cut-outs of urban elements such as benches and trees for comprehensive analysis, including shadow effects and pedestrian movement. This tool facilitates a smooth transition from simple manual inputs to detailed digital simulations. While well-received and encouraging diverse participation through gamification, the project faced challenges in feedback immediacy. Despite some delays in digital feedback, the hybrid planner proved effective in various settings, enhancing participatory urban planning while retaining traditional methods’ essence.
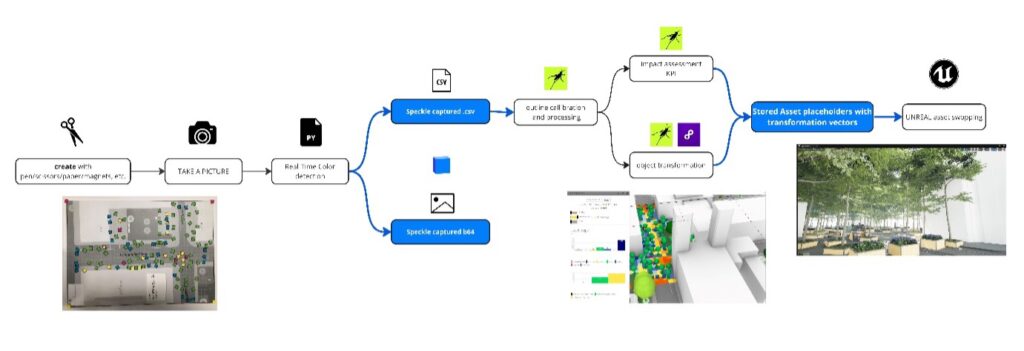
Fig. 6: Hybrid planner workflow diagram
Speckle Hackathon
This project represents a prototype still in its early stages of evaluation and implementation.
The project’s goal is to foster a more open and inclusive participatory method, bridging the gap between various stakeholders in urban planning. It aims to combine physical and digital collaborative workshops with diverse inputs, consolidating them through a unique data structuring approach.
The key features and technologies utilized in the project are:
- Speckle as a central connector
- Custom data structure for idea integration (Figure 8)
- AI for summarization and input creation
- Voice-enabled interaction
While the project is yet to be thoroughly evaluated, the belief is that the tools tested in earlier projects can be effectively integrated into this workflow. The focus here is not solely on immediacy across all aspects, but on creating a balanced, open-ended participatory environment that accommodates diverse perspectives and ideas.

Fig. 7: Speckle Hackathon workflow modules

Fig. 8: Feedback structuring with LLM–workflow. Credits: Serjoscha Düring, Egor Gavrilov (Rehub Forge)
Discussion and Conclusion
The three projects demonstrate how modern technologies can enhance urban planning by integrating diverse formats and dialogues. They explore the potential and boundaries of technology in urban development, questioning its necessity and extent.
A critical aspect is determining the limits of technological integration, ensuring it aids decision-making without becoming redundant. The challenge is to combine these technologies creatively and practically.
Despite ongoing technological progress, the essence of participatory planning and collective responsibility in shaping urban spaces remains vital. Echoing Buckminster Fuller’s metaphor of Earth as a spaceship,20 it underscores our collective duty in the sustainable management of finite resources, reminding us of our active role in stewarding our planet.
References
- Avilla-Royo, Raül. Collaborative Tools for Community Architecture. Arquine, 2023. ↩︎
- Geertman, Stan, Andrew Allan, Q. Zhan, and Christopher J. Pettit. “Computational Urban Planning and Management for Smart Cities: An Introduction.” In _Pädiatrie_, DOI: 10.1007/978-3-030-19424-6_1. May 2019. ↩︎
- “About the Initiative.” New European Bauhaus. Accessed on the 21.11.2023. https://new-european-bauhaus.europa.eu/about/about-initiative_en. ↩︎
- Münster, Sander, Christopher Georgi, Katrina Heijne, Kevin Klamert, Jörg Rainer Noennig, Matthias Pump, Benjamin Stelzle, and Han van der Meer. 2017. “How to Involve Inhabitants in Urban Design Planning by Using Digital Tools? An Overview on a State of the Art, Key Challenges and Promising Approaches.” Procedia Computer Science 112: 2391-2405. https://doi.org/10.1016/j.procs.2017.08.102. ↩︎
- Baibarac, Corelia, and Doina Petrescu. “Co-design and Urban Resilience: Visioning Tools for Commoning Resilience Practices.” _CoDesign_ (2017). DOI: 10.1080/15710882.2017.1399145. ↩︎
- “Cortico.” Accessed November 21, 2023. https://cortico.ai/. ↩︎
- “Fora.” Accessed November 21.2023. https://fora.io/. ↩︎
- MIT Center for Constructive Communication. “Who Owns the Truth? CCC at Ars Electronica.” September 5, 2023. https://www.ccc.mit.edu/pressmedia/who-owns-the-truth-ccc-at-ars-electronica/. ↩︎
- “smarticipate – Opening up the smart city.” Accessed November 21, 2023. https://www.smarticipate.eu/. ↩︎
- “Field Papers.” Accessed November 21, 2023. https://fieldpapers.org/. ↩︎
- Farinea, C., I. Mayer, M. Ingrassia, N. van Apeldoorn, D. Leone, Z. Goosen, C. Camargo Borges, and S. Villodres. 2021. _Public Play Space: Turning Urban Space into Public Places with Games and Play_. Institute for Advanced Architecture of Catalonia/Public Play Space. ↩︎
- United Nations Human Settlements Programme. 2015. Using Minecraft for Youth Participation in Urban Design and Governance. Nairobi, Kenya: UN-HABITAT. HS Number: HS/081/15E. ↩︎
- Giraud, Iason, Viktoriya Tudzharova, Anna Érdi, and Nariddh Khean. “TREEHOPPER: A Tool Development for Identifying Potential Areas for Roadside Tree Planting.” Paper presented at the Responsive Cities Symposium 2021, Barcelona, Spain, November 2021, Design with Nature Lab. ↩︎
- “REHUB FORGE GmbH – PropTech Powerhouse e.V.” PropTech Powerhouse e.V. Accessed 21.11.2023. https://proptechpowerhouse.com/mitglieder/rehub-forge-gmbh/ ↩︎
- CIL” Accessed 21.11.2023. https://cities.ait.ac.at/site/. ↩︎
- Infrared City. Accessed 21.11.2023. https://www.infrared.city/. ↩︎
- Rose, Cody M. et al. “A Tangible Interface for Collaborative Urban Design for Energy Efficiency, Daylighting, and Walkability.” Proceedings of the 14th Conference of International Building Performance Simulation Association, Hyderabad, India, 7-9 December, 2015. ↩︎
- Bank, Mathias, Viktoria Sandor, Robby Kraft, et al. 2022. “Hybrid Immediacy: Designing with Artificial Neural Networks Through Physical Concept Modelling.” In _Towards Radical Regeneration_. DOI: 10.1007/978-3-031-13249-0_2. ↩︎
- https://www.ait.ac.at/en/research-topics/drc/projects/tune-our-block. ↩︎
- Fuller, Buckminster. 2020. Operating Manual for Spaceship Earth. Zurich, Switzerland: Lars Müller Publishers. ISBN 978-3-03778-126-5. ↩︎

